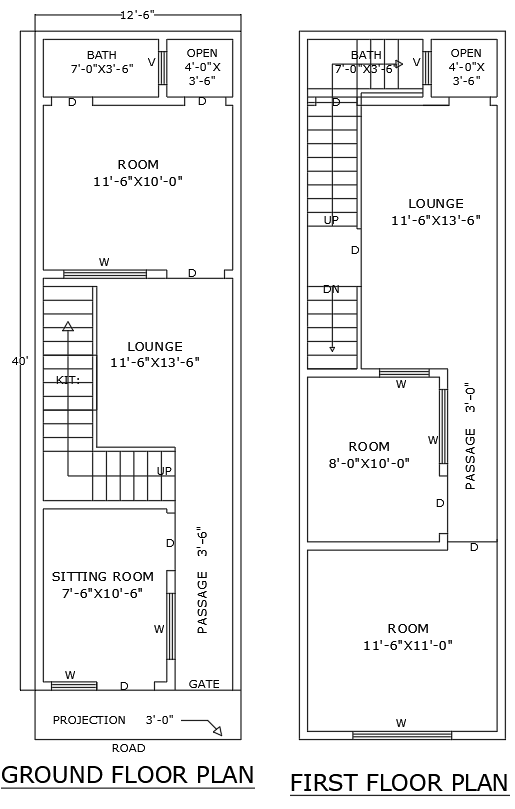
Find the detailed 40FT x 12.6FT ground and first floor house plan in the AutoCAD DWG file format. This professionally designed plan boasts a well-structured arrangement with space for a large kitchen, cozy bedrooms, and modern bathrooms. The comfort and freedom of an open area in the sky and a balcony open up the space to natural light while allowing you to spend time outside. Useful for architects, builders, and homeowners, the current house plan on this DWG ensures you get a very exact measurement and made-to-order design according to your needs. Download one of these house plans with great detail today to ensure you do everything right during construction and enjoy designing a beautiful and functional abode.